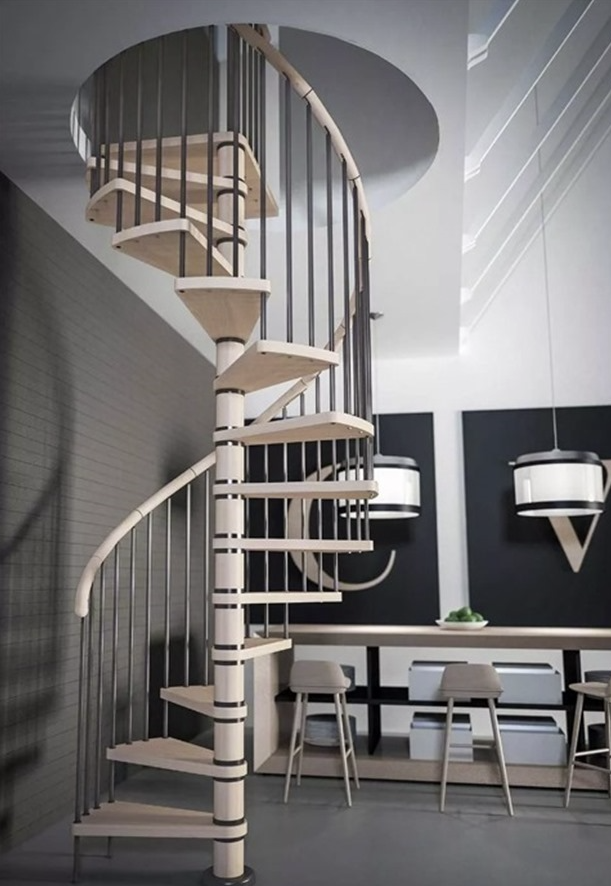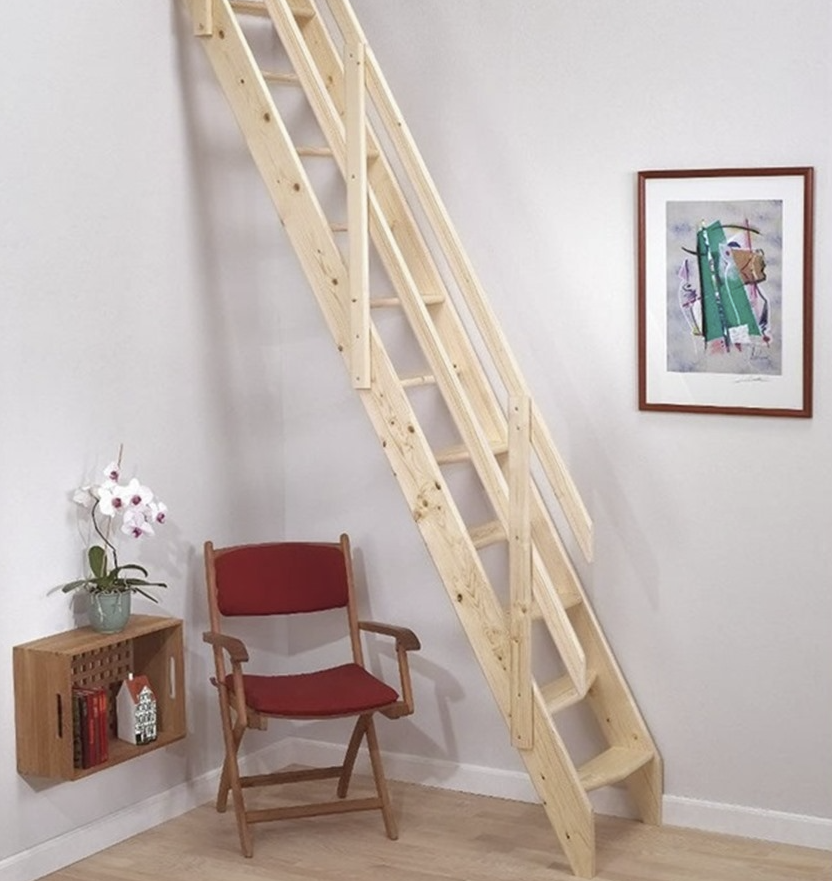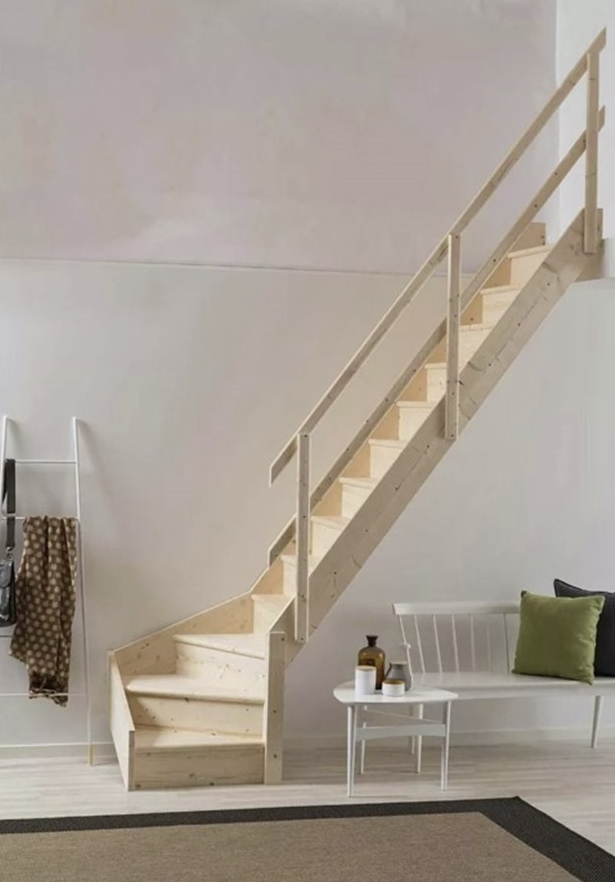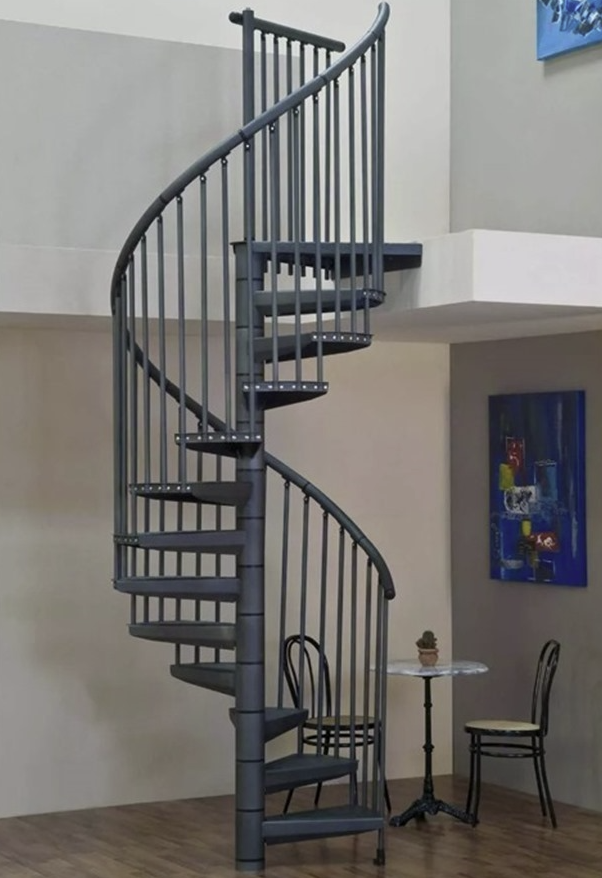Converting your loft or attic into a proper living space can be very rewarding. Why waste a whole room by filling it with old junk you’ll never use? Instead, it could be a study, a bedroom, or just about any other type of living space you can imagine.
A loft conversion may seem like a big task, and there’s indeed a lot to consider. Not all houses have lofts, and not all lofts are fit to be used as living spaces. You will need to check that the attic floor can support your household’s weight, and some rooms (like bedrooms) have regulations you’ll need to follow.
However, once you’re ready to get started, you’ll get to make a lot of exciting choices about design and functionality. One of the most important features to consider is the staircase.
Loft Conversion Staircases: What to Consider
If you want to transform your loft into a usable room, a simple ladder just won’t cut it. You need the upstairs room to be easily accessible for everyone in the family. Plus, a staircase will make your loft feel like an integrated part of your home, rather than an afterthought. The staircase is also a fun decor opportunity — you can style the stairs to introduce the aesthetic of the space above.
There are plenty of stylish and elegant loft staircases available, and we’ll explore some of those later! But for now, you’ll need to narrow down your options by considering the space that you are working with.

Staircase Types
First of all: do you have the space for a full staircase? Measure the area. Depending on where your loft entrance is, you might need a space-saving staircase instead. These are narrower and often have smaller treads than a full staircase. You can order these as a complete unit, which minimizes construction costs and potentially makes your project much more manageable.
You might also want to consider a spiral staircase! These can take up less space than a full-sized staircase, and add an undeniably elegant flourish.
Entrance Shapes
Most attics and lofts will have a small entrance, which is usually just a square hole. There are plenty of staircases and loft ladders that are specifically designed to fit an entrance like this. However, if you have a different entrance, or are willing to widen / adapt the existing hatch, it could mean you have more staircases to choose from. You can even get spiral staircases that are specifically designed for circular openings.
Staircase Materials
Materials are incredibly important, but not for the reasons you might think. It might seem like a metal staircase would be sturdier than a wooden option, but modern wood staircases tend to be highly durable. The important thing is to choose a reliable, established supplier. If you are making your purchase from a brand that you can trust, then you should be confident in the sturdiness and longevity of the staircase, no matter the material.
As such, you may wish to choose your staircase material based mainly on the aesthetics of your house and loft conversion! You can find wood and metal designs, as well as some staircases that use a combination of both.
Staircase Options
OK! Ready to convert your loft into a unique living space? Discover some of our favourite staircase options below to see if they are suitable for your project.

Dolle Amsterdam Wooden Space Saving Staircase Kit
This is an ideal staircase for a loft conversion where you don’t have a lot of space to work with. The minimalist style works in almost any space! Plus, you can install this staircase easily without the need for any special tools. You only need a small loft opening of 1200mm x 600mmto fit these stairs into your home.

Dolle Normandie Staircase Kit
For a comfortable climb, you can’t go wrong with Dolle’s Normandie staircase kit. This staircase can be purchased in different configurations to suit your space. It’s also super-easy to install, and can be stained or painted to match your aesthetic. You’ll need a loft opening of 1.75 x 0.8 metres.

Delta Spiral Stairs Kit
For a contemporary metal staircase, choose the DELTA spiral stairs kit. This elegant spiral staircase is suitable for square ceiling entrances, but it can also be adapted for round openings. The 120cm version of this staircase only needs a square opening of 125cm x 125cm, but there is a 140cm version too for taller rooms.
Start Your Project!
The options above are just a few examples of great staircases for loft conversions. To find more, seek out a trusted supplier of staircases and ladders.
Starting a loft conversion can seem like a daunting process, but that’s no reason to give up. Start with small decisions – like room function, aesthetics, and the staircase – then continue with your project from there. You’ll be enjoying your new living space before you know it!










