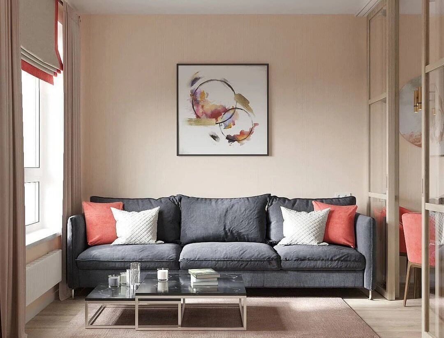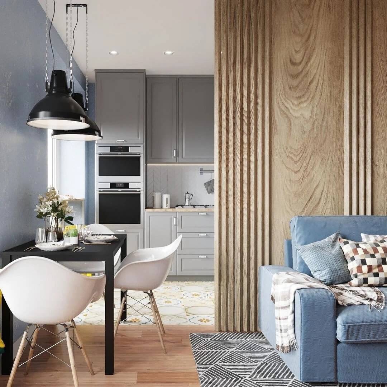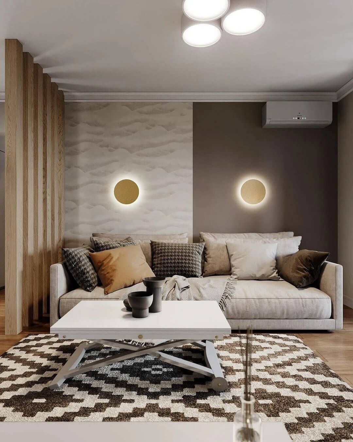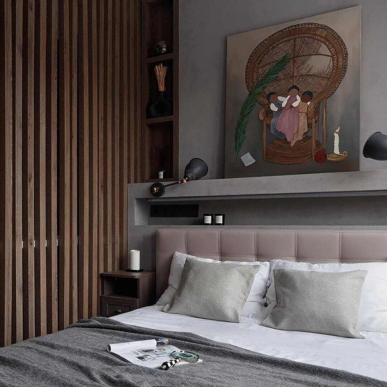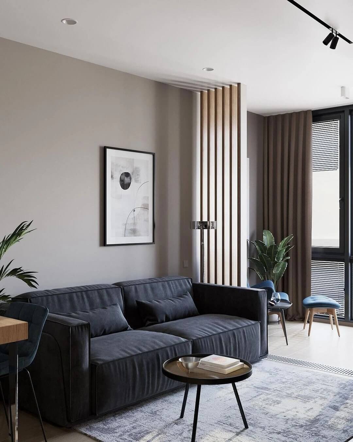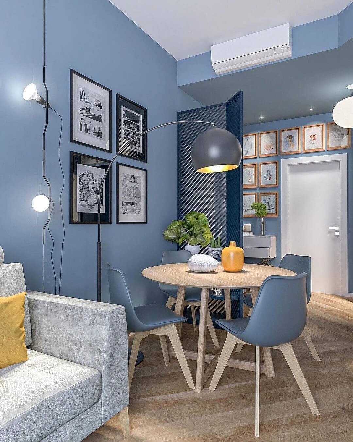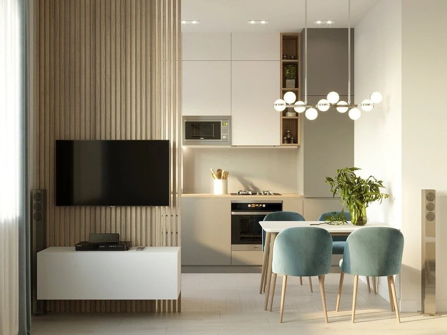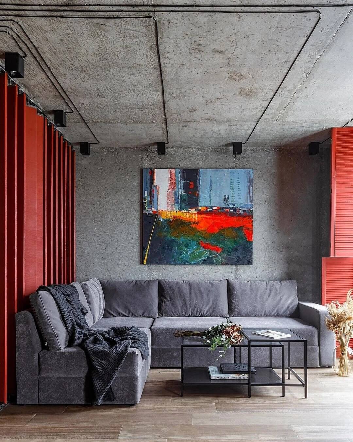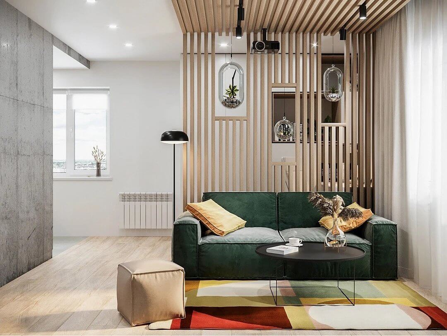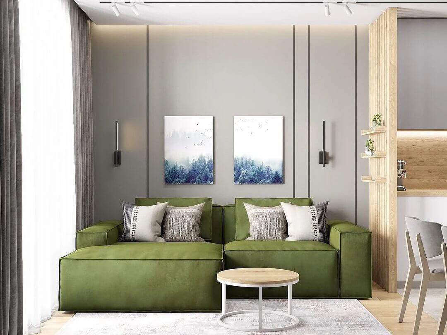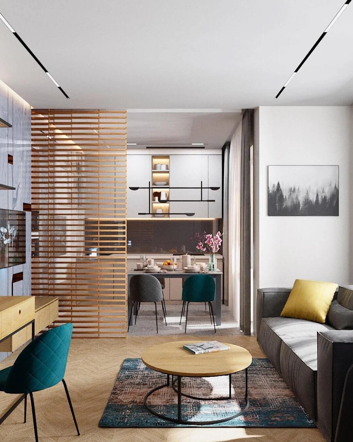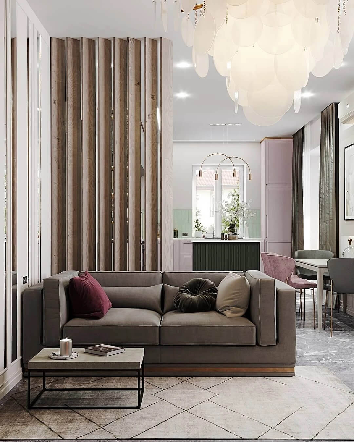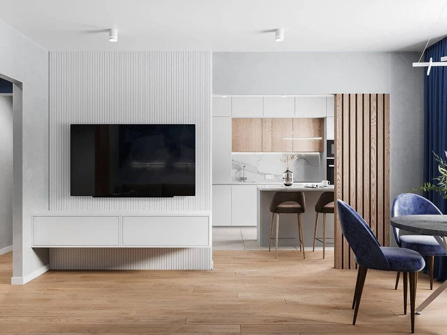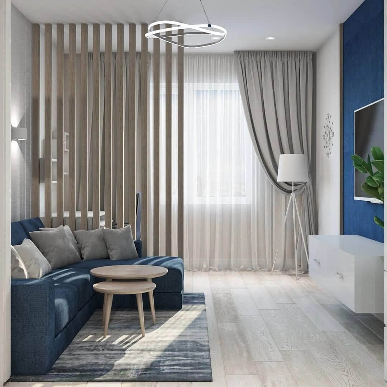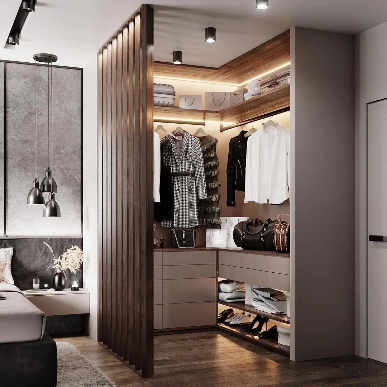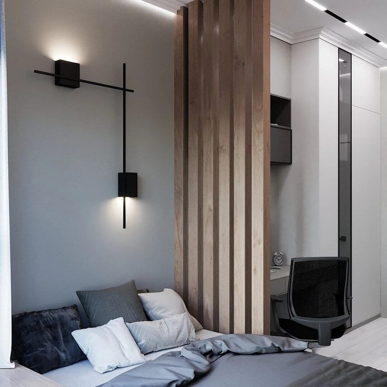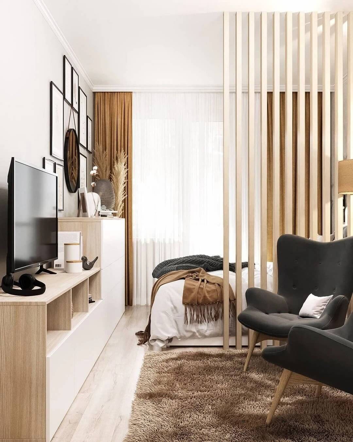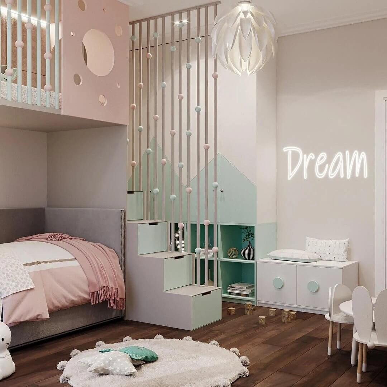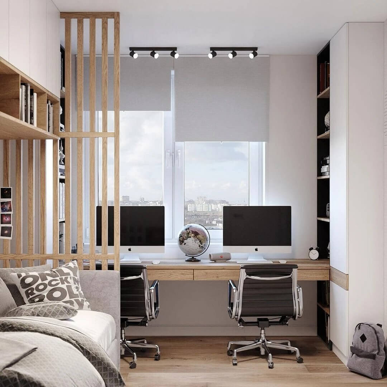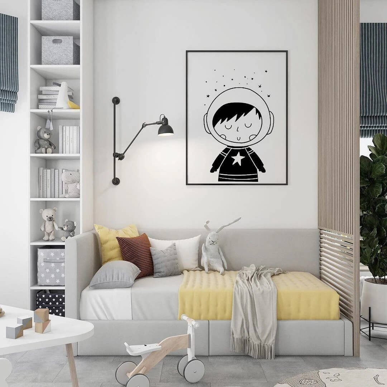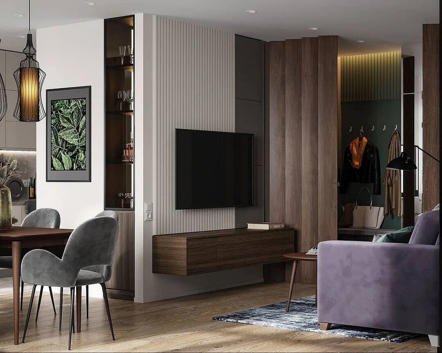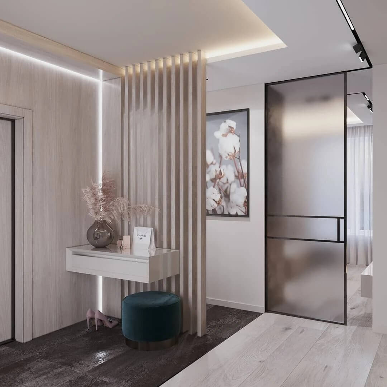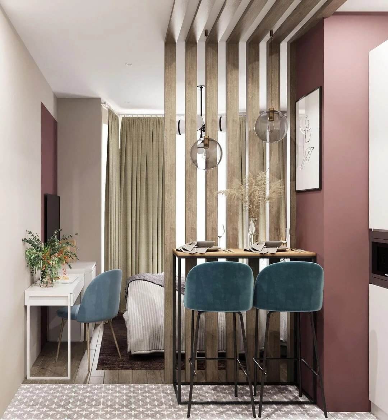Wooden partitions are a great solution to divide an apartment or house between making thematic zoning. With their help, you can create a niche or make another room. In addition, wood panels can be a good substitute for furniture. When redeveloping a room, these structures allow you to create a comfortable space; you just need to install them correctly.
Various types of structures can be installed on the premises. Frame partitions made of wood are considered the lightest; modular partitions with glass can also be attributed to structures with low weight. If we compare such qualities as ease of installation and functionality, then wooden interior partitions are significantly superior to foam concrete, brick partitions, shell, and stone walls.
Wooden panels can be used where heavy structures cannot be installed. If the house has a weak foundation, the building stands on floating grounds; then wooden structures are best suited. Such partitions should be installed on loggias and attics, on built-up floors.
The panels can be used in the interior in several ways. With their help, designers separate the kitchen and living room areas, installing panels in-studio and loft apartments.
Sliding structures should be used if several rooms need to be combined into one whole in the shortest possible time or zoning. Installation of structures will allow you to separate a small space and equip a dressing room in the bedroom. Using this technique, a separate play area can be distinguished in the nursery.
The standard layout is not always ideal – sometimes several separate zones need to be allocated inside one room. How can you do this without overloading the space? In this article, we will tell you how to use wooden partitions for zoning any room or studio: which ones to choose and what to look for.
What is the Material
By the type of construction, wooden dividers are divided into two large groups: stationary and mobile.
The first category includes fixed structures, which are rigidly attached to the ceiling, floor, and walls and are also fixed to each other. These can be false walls and half-walls, vertical slats, patterned screens, or racks made of partitions. The main advantage of such systems is their neat appearance and stability; they are often used as an alternative to a whole wall. The second category includes any transformable models: screens, sliding, and folding dividers. Such models are good because, with their help, you can easily change the room’s structure, separating zones or, conversely, forming a single open space.
Separation by appearance
- Solid sections – have good heat and sound insulation, provide maximum privacy.
- Rack – parallel vertical slats, which also create the privacy of the zone, but at the same time allow air, light and sound to pass through.
- Openwork – carved discontinuous designs with patterns.
What material to choose
Partitions in the room are made of wood or from its closest analog – MDF.
Natural wood is completely environmentally friendly, looks noble, and makes the interior cozy. Of the minuses, it is susceptible to moisture and temperature extremes, so it is better to cover the slats with protective compounds additionally and not use them in rooms with high humidity.
Tree species
- Oak is a strong and strong species, most often dark shades, easy to sand, and expensive.
- Larch-density characteristics are almost the same as those of oak; it is not afraid of insects, it is well stained and tinted.
- Ash – beautiful dense and smooth products are obtained from it.
- Pine is cheaper than the previous ones; the texture is predominantly warm light shades, it can withstand heavy loads, so you can safely attach lamps, shelves, and even a TV to a section of this breed.
As an alternative to wood, veneered MDF bars are often used. Outwardly, they practically do not differ, but MDF weighs less. It is an inexpensive but durable material that is resistant to mechanical stress and practically does not deform. Unlike other wood analogs (plywood, chipboard, etc.), it does not contain glue, making it absolutely safe for living quarters, including those where children live. For exterior decoration, natural veneer or enamel is used.
What to consider when choosing
- Product size. For slats, the optimal parameters are: 40×60 cm, 40×80 cm or 40×120 cm. A smaller width is not recommended since the structure may turn out to be unstable and bend. If you want thin slats, in addition to the upper and lower base, it is better to make a horizontal lintel in the middle to stabilize the structure. Options for solid framed panels are selected based on the size of the room.
- Colour. The separator’s color depends on the task: whether it should be invisible or, on the contrary, become an accent element. In the first case, bars with a finishing paint to match the finish (white, grey, black – depending on the general palette) or a neutral wood texture are suitable. In the second case, you can contrast the texture to the finish or paint the slats bright.
- Mount type. The structure can be attached to the floor and ceiling either directly or through horizontal crossbars from above and below (usually made of the same material as the entire partition). Direct fastening to the ceiling depends on its type: the parts can be mounted in concrete, plywood, or timber embedment (if the ceiling is tensioned) or in a niche under the canvas. For the floor, hidden fasteners are usually used, which allow you to position the slats both straight and at an angle.
- The role of construction. The divider can be used as a full wall, shelf base, or decorative element. This also affects the material and dimensions of the frame battens. If you plan to place shelves for books or little things on the partition, fix lamps, hang a TV or a picture, then the product must be strong enough to withstand the load and not deform under it.
Ideas for different rooms
Consider how you can use a wooden partition for zoning rooms.
Kitchen and living room
The kitchen-dining-living room bundle is the most popular place for using wooden dividers since these zones are often combined into a single space. How can you differentiate between them?
- The kitchen and dining room are in one part of the room, a seating area with a sofa group is in the other.
- The cooking corner is separate, the living room and dining room are combined and separated from it by partitions or screens.
As a rule, classic rack and pinion models are used in these rooms since there is no need to completely isolate some part of the space – on the contrary, discontinuous separation allows you to communicate with friends and family during the cooking process.
If you periodically need to organize privacy or separate the kitchen as much as possible during cooking, you can use transformable structures and move them at will.
Also, in small apartments, a workplace is often placed in the living room – it is also desirable to separate it from the common area to concentrate and work calmly.
Bedroom
In the classic sense, a bedroom is a single seating area with a bed, wardrobe, bedside tables, and – optionally – a makeup table. If you need to allocate a place for work or place a mini-wardrobe, and the area of the apartment does not allow you to allocate separate rooms for them, you can add these zones to the bedroom and visually delimit with light partitions.
Children
In the children’s room, partitions are used to separate functional areas – places for games, study, and relaxation – or to allocate separate corners for two children if the room is common.
These do not have to be vertical slats – you can form a rack from the boards, which will become additional storage space, or provide a place for shelves in the rack structure, where the child can put favorite books and toys.
Hallway
If you prefer as little closed, isolated space as possible or the area of the apartment is minimal, it makes sense to abandon the hallway as a separate room and separate the entrance area from the living rooms, not with a door, but with light wood dividers. They can replace the entire wall or only part of it to make the zoning clearer.
Decorative wooden partitions for studio zoning
Separately, it is worth mentioning studio apartments. Such delimiters allow you to select several functional zones while not overloading the space and not depriving it of light and air.
What to separate in the studio
- The cooking area from the common living space.
- Bedroom with sofa or bed from the kitchen-living room.
- Workplace or makeup corner.
- Entrance hallway from the main room.
Often in studios with high ceilings, the berth is placed on the second tier – in this case, dividers enclose the mini-bedroom and serve as additional protection so as not to fall out of bed in a dream.






