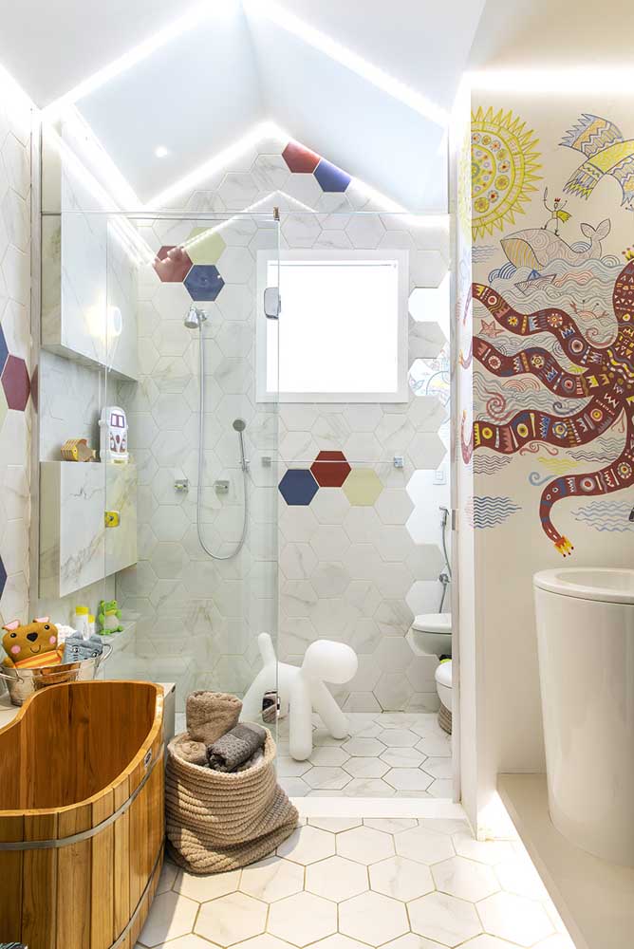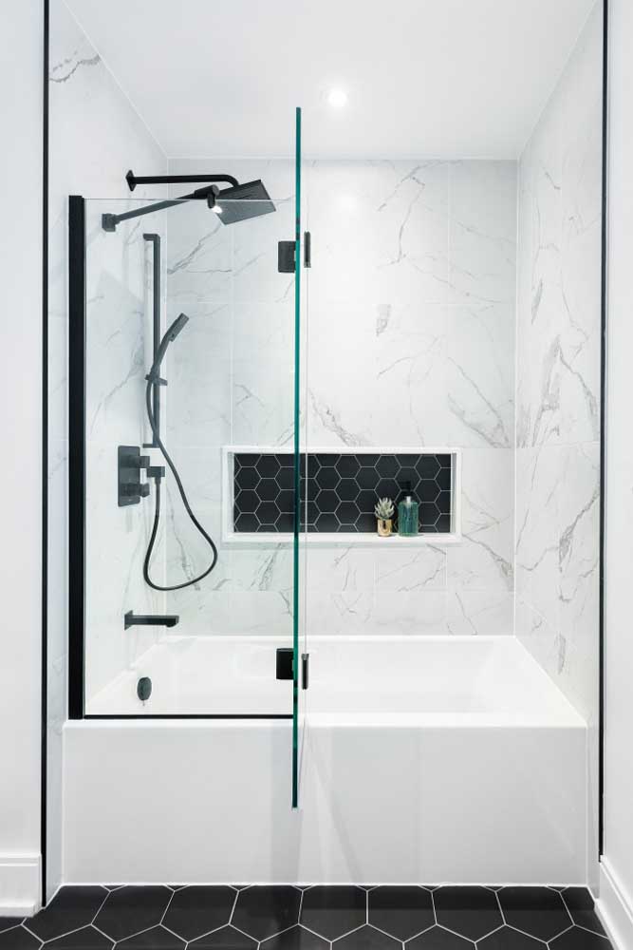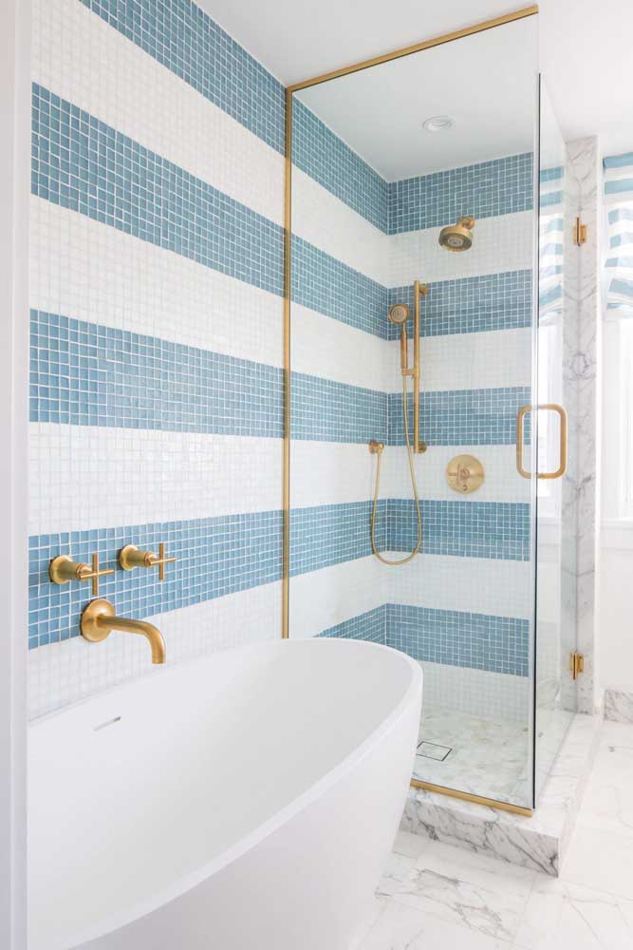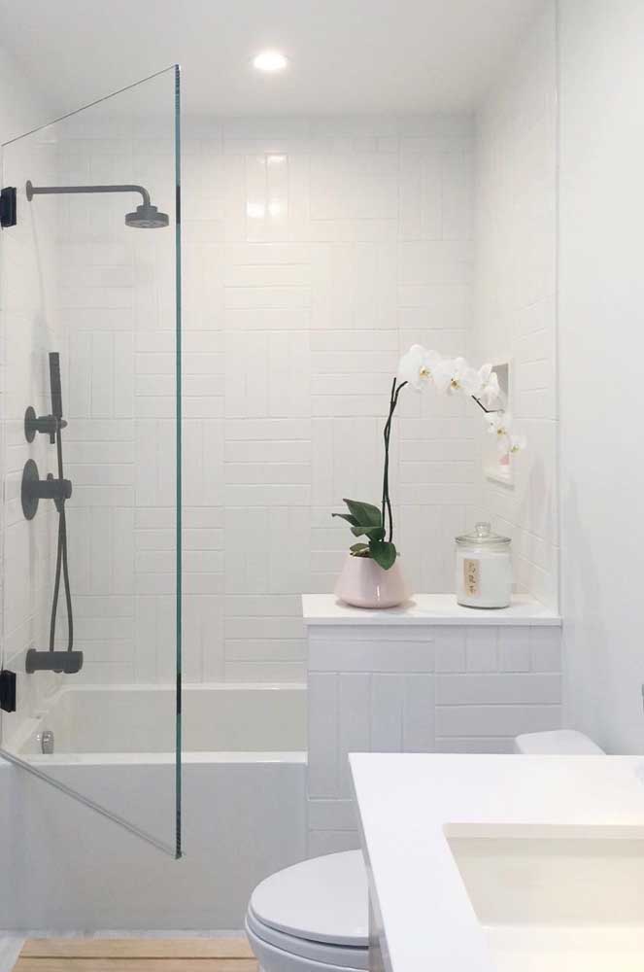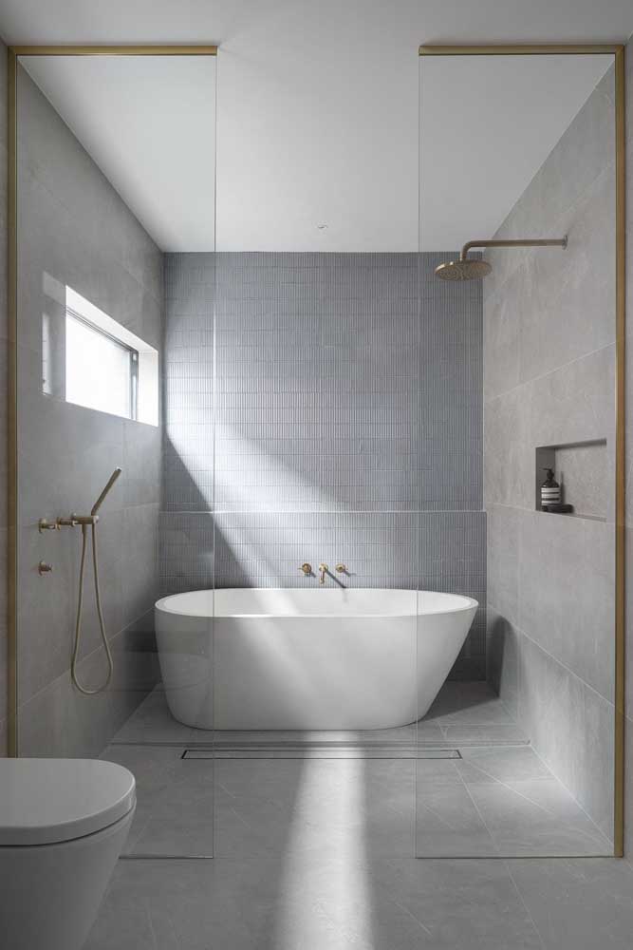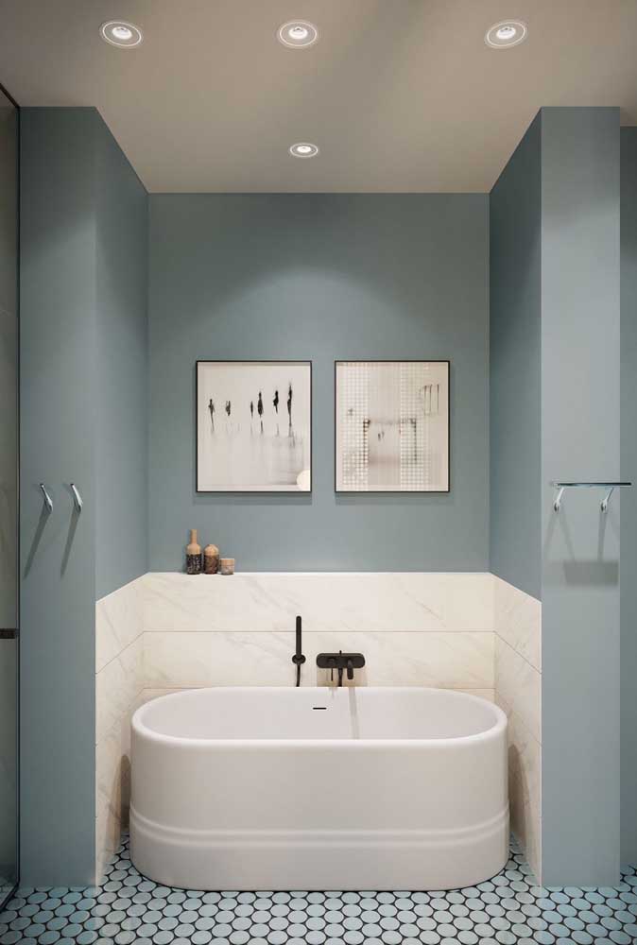Expectation: relax in a bathtub. Reality: your bathroom is small . And then, in the face of this scene, you ask yourself: does this imbroglio have a solution or has the dream died? Believe me, there is a solution, fortunately.
And do you know what you can do? Bet on a small bathtub, but that’s not all. Check out the tips we brought below and don’t let the dream die!
Small Bathtub Tips
Space planning
The first thing you need to do to make your own bathtub dream come true is to focus on the bathroom measurements. That is, this is the time for you to pull the tape measure out of your pocket and write down the width and length of the bathroom. Take the opportunity to also mark the space that is or will be destined for the sink cabinet, the toilet and the door.
If possible, sketch your bathroom floor plan on paper. This helps a lot! Don’t forget to write down the available energy points.
Circulation area
After measuring all the available space, remember to place in the project the free area for circulation. Under no circumstances do you want to install a bathtub in a place where circulation and movement are compromised After all, a small bathroom doesn’t have to be synonymous with a cramped and dysfunctional bathroom.
Structural analysis
If you live in an apartment or want to install the bathtub on the upper floor of a townhouse, it is important to do a structural analysis of the slab to ensure that it will be able to support the weight of the bath.
Ideal model
With all the measures in hand, you can go in search of the ideal bathtub model. We already tell you that the smallest bathtub available today is the rectangular type and is 1.10 cm long by 0.80 cm wide. Round shaped round holes can be found with measurements from 0.90 cm in diameter.
Check out below the main types of bathtub available on the market and see which one best fits your bathroom.
Round bathtub
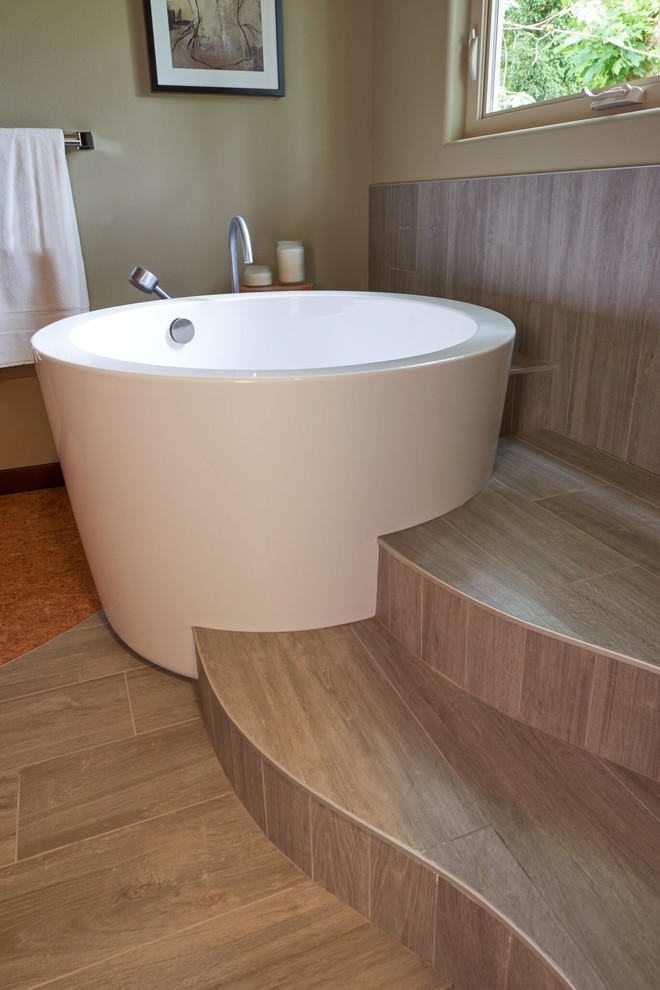
The round bathtubs bring a luxurious and sophisticated look to the bathrooms, but the bad news is that they need more free space to be installed. So, if your bathroom is small, the best solution is to get rid of the idea of the round bathtub and discover the other models.
Rectangular bathtub

The rectangular bathtub is the most suitable for small spaces, since it allows a better use of space, and can even be installed next to the wall.
Corner bathtub
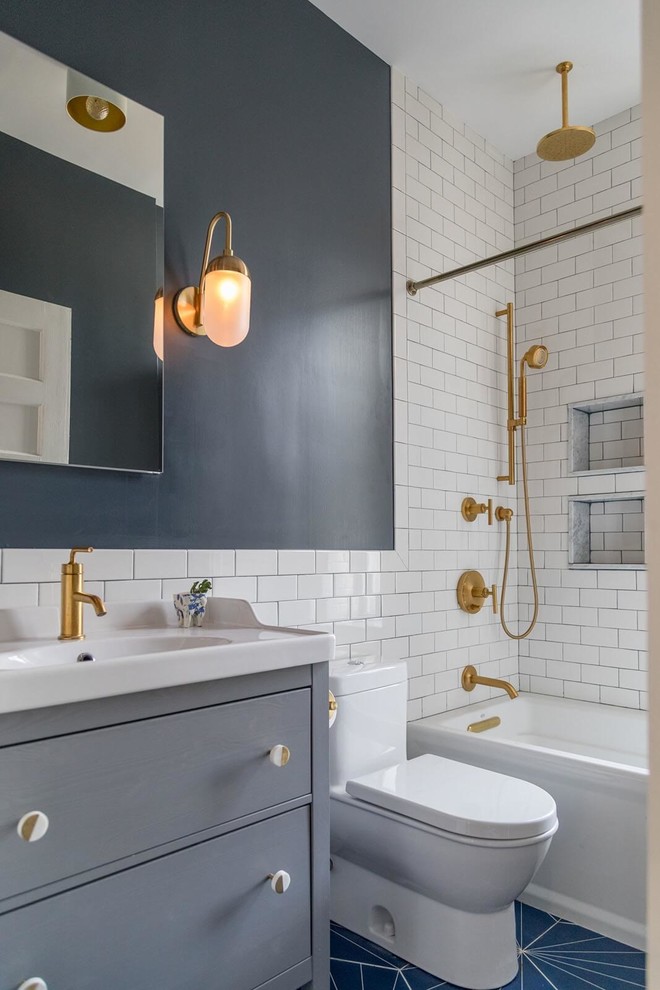
The corner bathtub is not for any bathroom. It is suitable for specific space configurations. Therefore, it is important to know exactly where you want to install the bathtub to find out if the corner model is the most suitable.
Hot tub
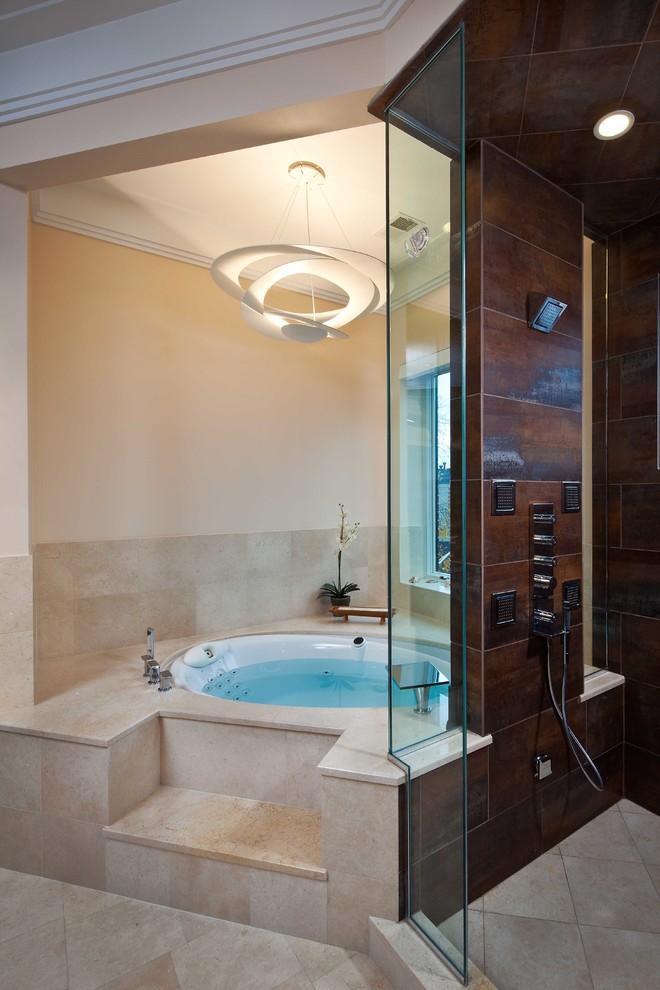
The hot tub is a type of round bath with the difference that it is taller than traditional models. Another differential of the hole is the way one takes a bath, in which case, instead of lying down, the person should be seated. The advantage of this bathtub is that it can be installed in small environments with a good use of space.
Victorian bathtub
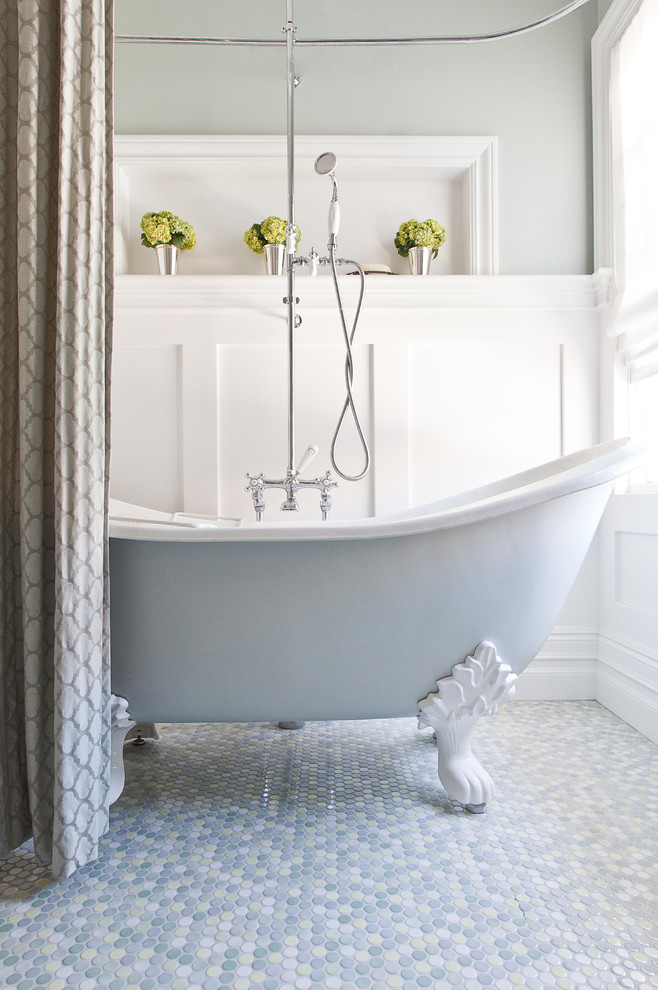
The Victorian bathtub is that classic model that comes with feet and usually has an enamel finish, although the most modern models are installed without feet, supported directly on the floor.
The advantage of the Victorian bathtub is that it does not require any type of finish or base in masonry, considerably reducing the chances of infiltration and leaks, not to mention that this detail makes it more economical and quick to install.
The size of the Victorian bathtub is another advantage, since it almost always has a rectangular or oval shape, facilitating installation in small spaces.
Save space

If you notice that space will be lacking, even after taking all the measurements of the bathroom and choosing the smallest possible bathtub model, do not be discouraged.
It is possible to make some small changes in the bathroom to ensure a few more valuable inches. The first change you can make is to replace the conventional door with a shrimp or folding door, since they take up less space.
Another possible change is to decrease the size of the bathroom countertop, even if it means gaining just a few inches more.
Three different ways to install a small bathtub
In the box
For those who want to have a bathtub in a small bathroom one of the best configurations that exists is to install the bathtub integrated with the shower inside the shower area.
Think with us: the box is already there, right? So, just put the bathtub in that space. You can choose a masonry or fiber model, depending on your budget and the area available.
The inconsistency of this configuration is that the shower is with the bathtub, that is, to take a shower you must stay inside the bathtub, even if the intention is only to take a shower.
This makes cleaning and maintaining the bath more frequent.
Along with the shower
Depending on the size of your bathroom stall area, you can install the bathtub next to the shower.
The idea is similar to the previous one, but the shower and the bath are used independently, which facilitates the cleaning routine.
Opposite the sink countertop
This configuration is very interesting for Victorian type bathtubs, since they are installed parallel to the sink countertop wall.
This type of bathtub takes up little space, but the arrangement of the elements ends up requiring a larger area to ensure comfort in the environment.
Check out now some small bathtub ideas to make your day more beautiful!
