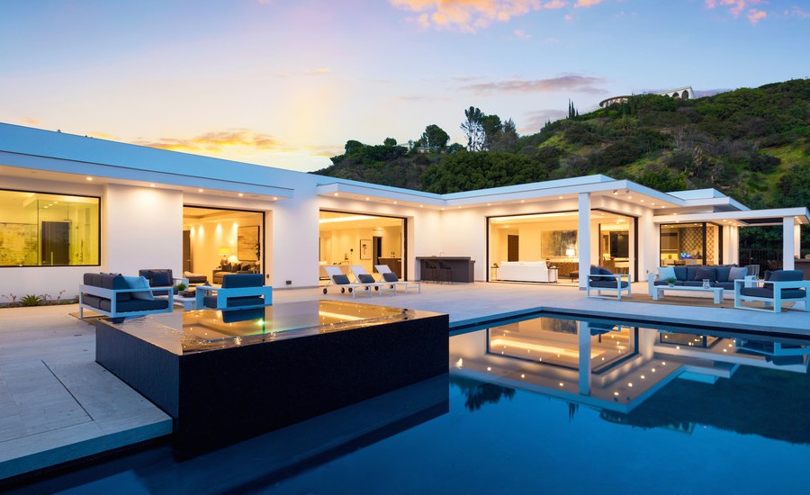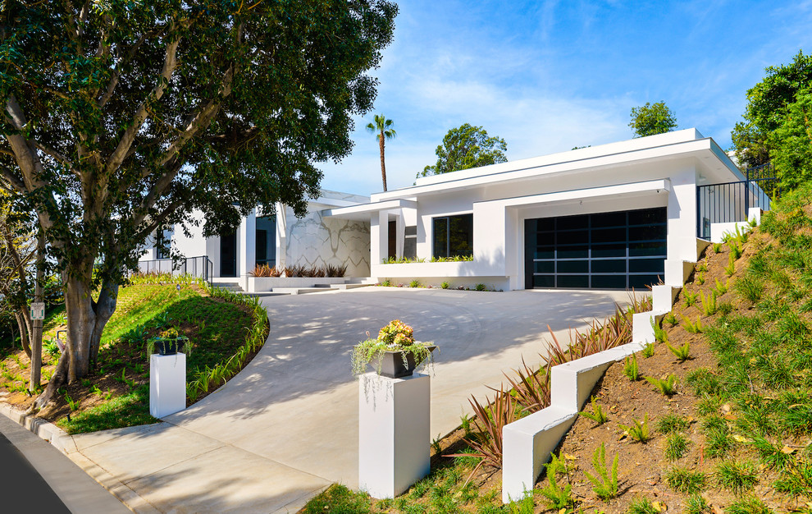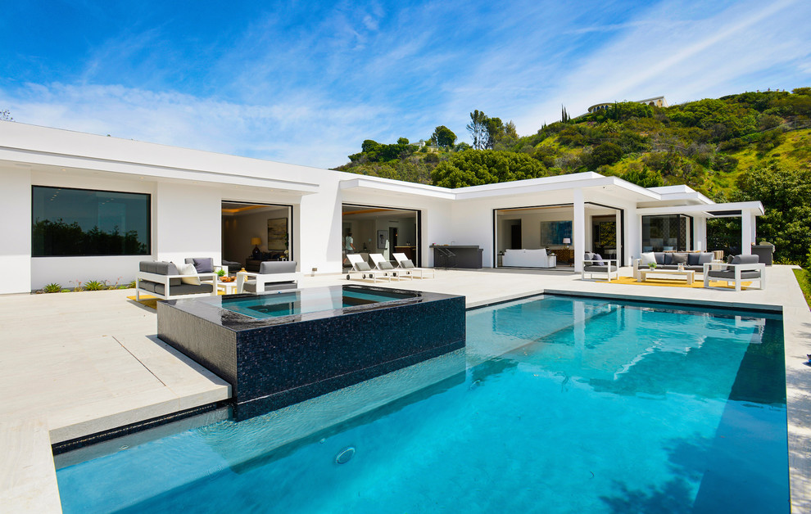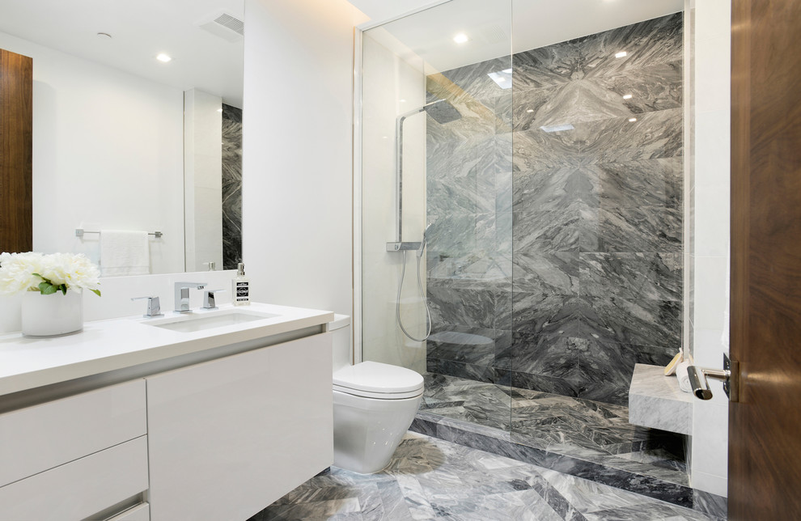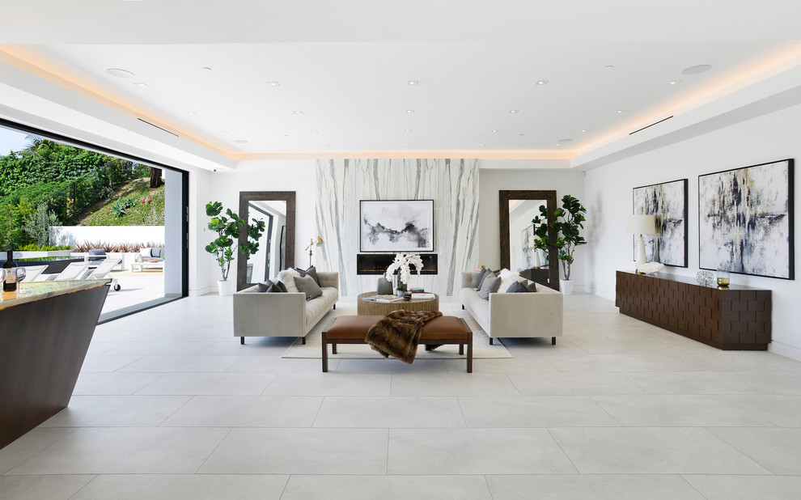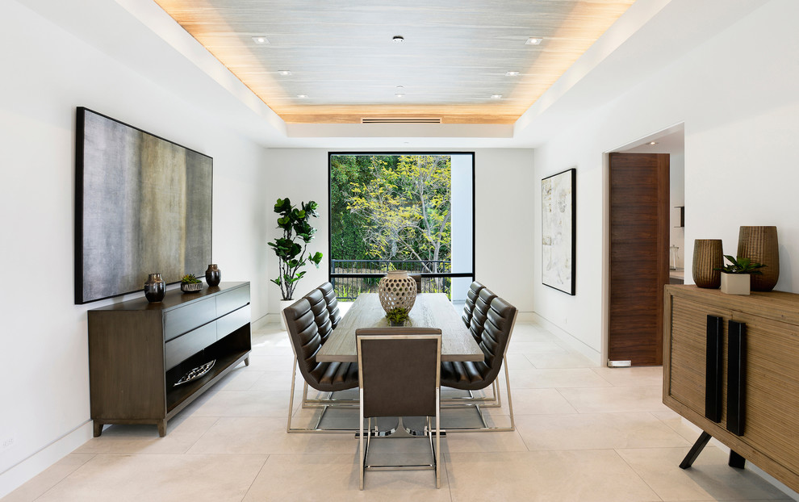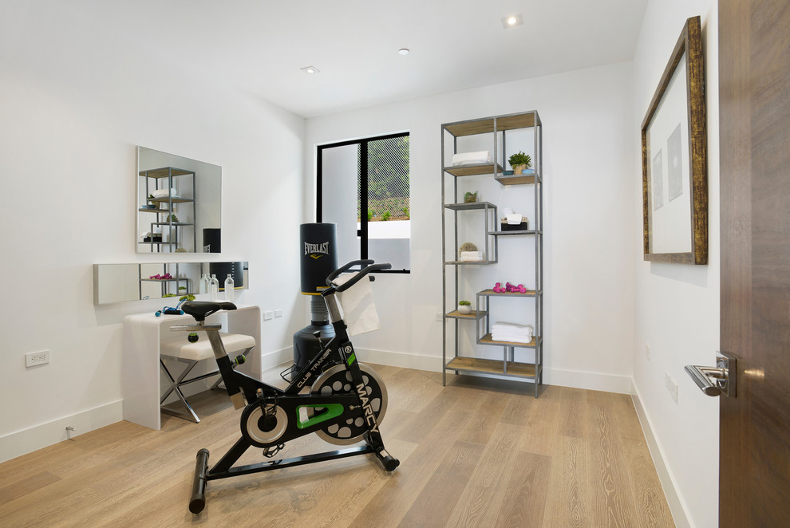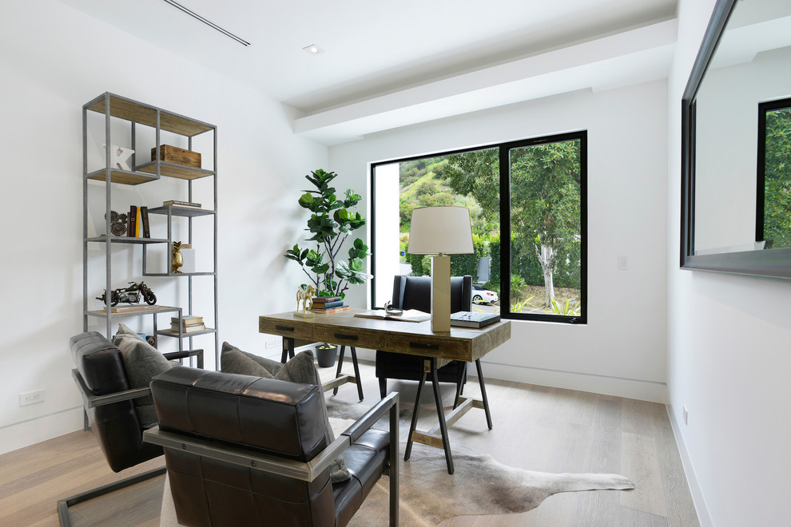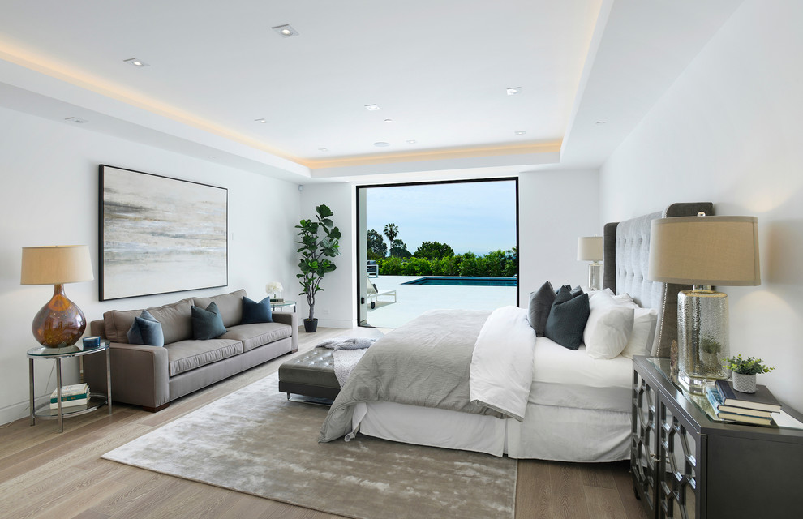You’re looking at house plans, you’ve been on it for a while but haven’t come across any that you like but then all of a sudden, you strike gold. You find a house that you’ve absolutely fallen in love with and is everything you’ve ever dreamt of. Too good a story to be true ? Well, think again because today we bring to you this “Stunning Contemporary Concrete Ranch House in Los Angeles”, that we can’t take our eyes off of by High End Staging (HES) works Home Staging company from Los Angeles, California. The company has been in the home staging business for nearly two decades and has successfully performed thousands of home staging installations with a perfect online reputation and no unsatisfied clients.
Clean, smooth surfaces and an uncluttered appearance are the main features of a contemporary house plan. The design is minimalist with an asymmetrical balance of linear, angular, and geometric themes.
Ranch style homes are single story houses with an open and casual layout. They’re usually shaped in an “L” or a “U” manner, if not rectangular. Ranch houses built before 1964 are considered historic, and a lot of them are being restored to their original design. Lately however, many people prefer renovating a ranch home so as to suit their modern tastes and lifestyles. Have a glance at this gorgeous Contemporary concrete ranch house and get inspired!
Contemporary Concrete Ranch House
Energy efficiency is necessary when it comes to Ranch house plans to eliminate heating and cooing differences between different levels of the house. This ultimately removes the need for different zone controls.
Backyard landscaping is very advantageous as it makes your space more pleasing visually while efficiently increasing the usable living space. You could try doing it on your own too but for a really spectacular backyard, it is better to hire a professional. This huge deck with an enhanced zen like pool surrounded by greenery would be a perfect spot for leisurely Sundays.
Granite is something you can bet on when it comes to longevity. It’ll look just keep looking great year after year. This bathroom features an elegant layout of white and gray textured tiles. This beautiful bathroom with a combination of white and grey tiles and a vibrant lighting setup helps you set the tone for the day.
Open floor plan designs are a great way to make your living areas seem more spacious. There’s no better way to feel like on a vacation than to indulge yourself in the scenic allure of nature, and that too from the comfort of your couch. Check out the pictures below depicting the said example perfectly.
Contemporary homes often, if not always, feature an open kitchen. This makes the interior much more fluid with lesser transitions, thus simplifying the decor significantly. This also ensures that no amount of functionality is sacrificed either, as can be seen from these beautiful photos. The marble top kitchen island houses a small sink with minimalist style drawers for storage and all of this, while overlooking the beautiful scenery outside. Gorgeous!
This small workout space is nothing fancy. It houses a cardio cycle and a punching bag with lots of floor space for some bodyweight home workouts. There is also space for you to sit down and a mirror to check your form.
Having a clutter-free, organized home office space integrated into your interior design can vastly impact your productivity, stress levels and overall well-being. This simple home office with a wooden table and a comfortable seating arrangement gives the place a pleasant feel, so that you can work for long hours comfortably, while keeping it professional enough for business meetings.
This ranch house features an equally contemporary master bedroom which looks and feels luxurious with high quality hardwood furniture and minimalist designs. The dark colored furniture is a beautiful contrast to the light toned walls. It also features a sliding door access to the pool and a view to all the lush greenery beyond.

