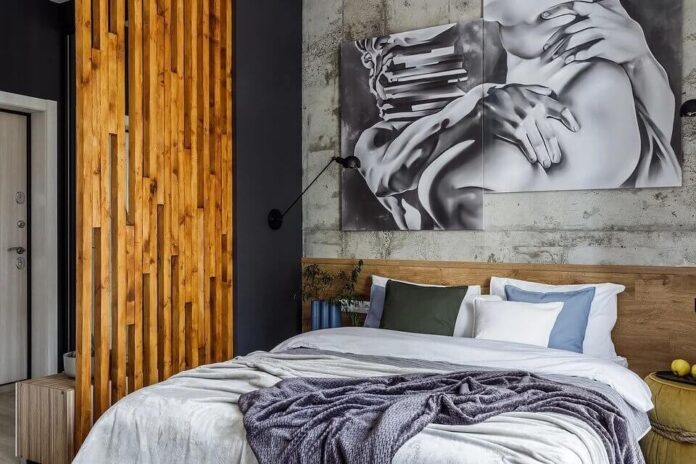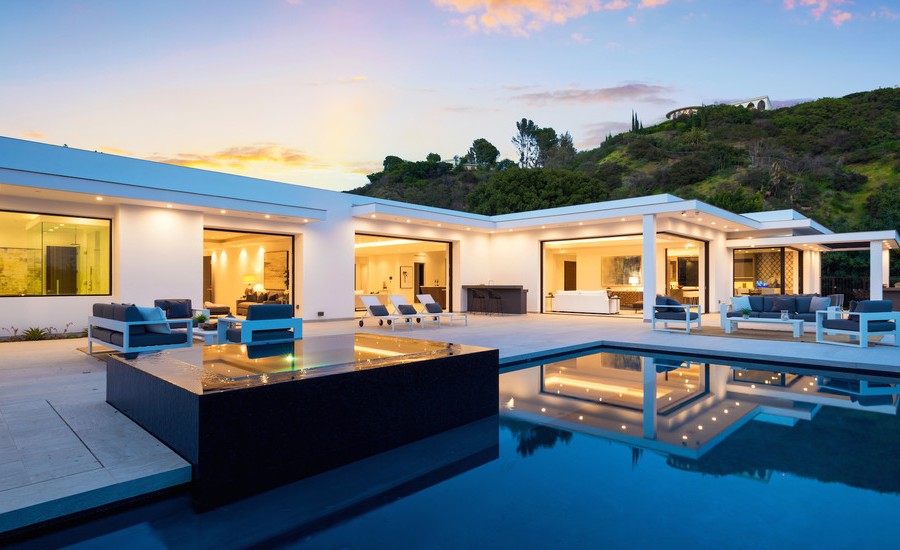On 24 square meters, the design placed a kitchen bedroom, a comfortable bathroom and provided an isolated entrance area. The interior is built on a combination of different textures and attracts attention.
Layout
With an area of 24 square meters with an isolated bathroom, the studio did not involve any redevelopment. A kitchen with a bar counter and a bed were placed in a small area. A slatted wooden partition separated the entrance area – this helped to isolate the hallway and leave it access for natural light.
Finishing
The chosen interior style dictated the finishing materials. The loft is characterized by concrete surfaces, wood, rough plaster. So, the wall behind the bed in the bedroom area was left in natural concrete. The surface was varnished so that it did not “get dusty.”
The wall with a window made of foam blocks was partially plastered – deliberate negligence and texture eventually added charm to the interior. The head of the bed was made of MDF panels, and they also covered the wall above the countertop in the kitchen. The paint was applied in the hallway, on the walls with the door to the bathroom, and in the kitchen area.
The wall above the sink and hob is decorated with glass – a more practical material and easier to clean than MDF. Significant preservation of the textures of the walls“ from the developer ”allowed not only to bring a touch of industrialism into the interior but also to significantly reduce the budget for plastering and painting work.
Furniture and storage systems
There is only one wardrobe in the apartment – in the hallway. There is also a small chest of drawers. Customers initially did not need many storage systems, which they talked about at the start of work. The kitchen, although compact, is quite roomy.
The bottom row of cabinets provided a built-in microwave oven and a hob for two burners. One of the lower cabinets has a built-in mini-fridge, while the other two are for storage.
The interior’s color scheme is basic: gray in the form of concrete and textiles, brown in the form of wood, black and beige, and white – for certain sections of the walls. Colored accents were added in the form of art objects and small furniture like bar stools.
There is a cabinet under the sink in the bathroom; next to it, under a single tabletop, there is a washing machine. All large furniture – kitchen, wardrobes, bed – were made to individual sizes at the local production, as it had to fit perfectly into the existing space.
Lighting
Even in a small area, different lighting scenarios are required, which was provided for in this project. There is a common light in the kitchen bedroom, sconces by the bed, lighting for the bar counter. Separate light – for the entrance area, there are two lighting scenarios in the bathroom – general and above the mirror.
The textiles in this interior repeat all the shades of paintings. Graphite, sand, smoky gray, and white – velvet in these shades falls in folds, adding even more sensuality. Blue-gray, blue, mustard color.















