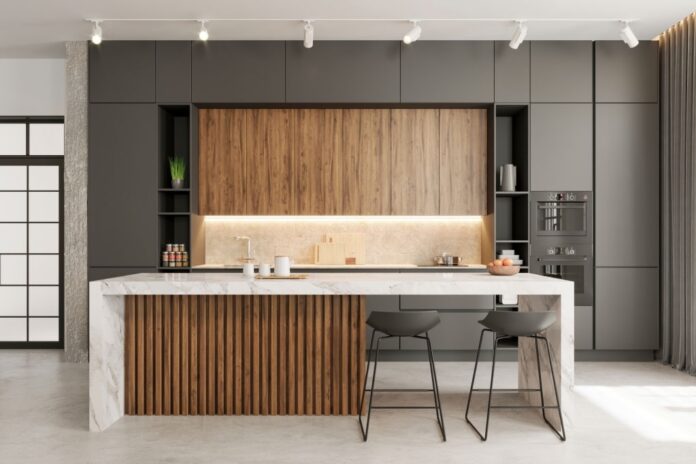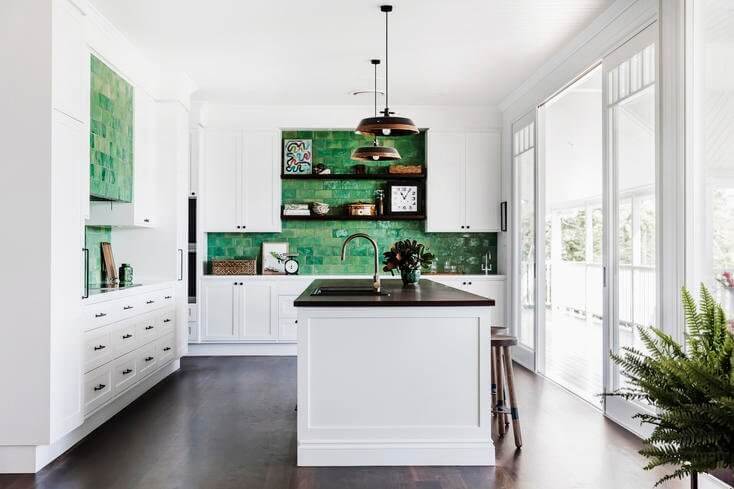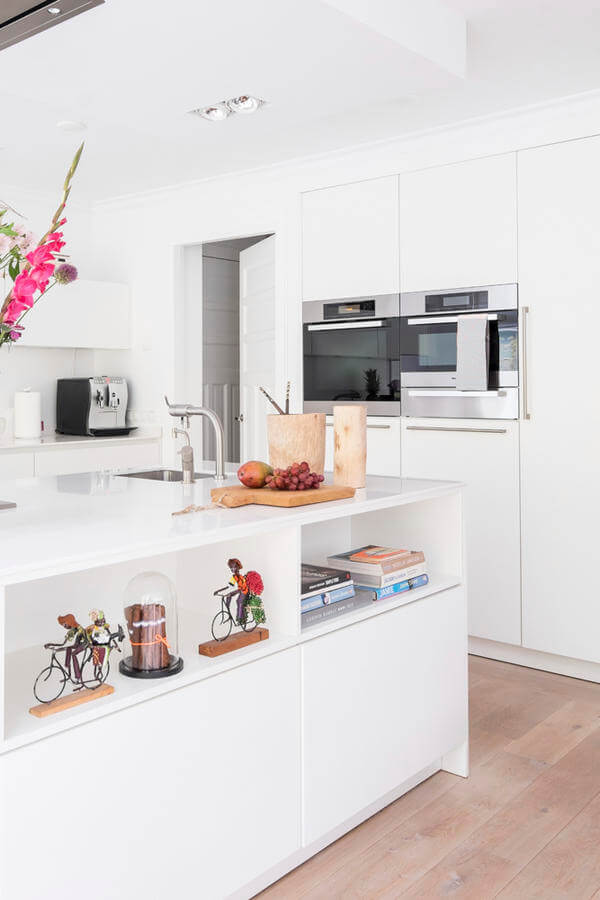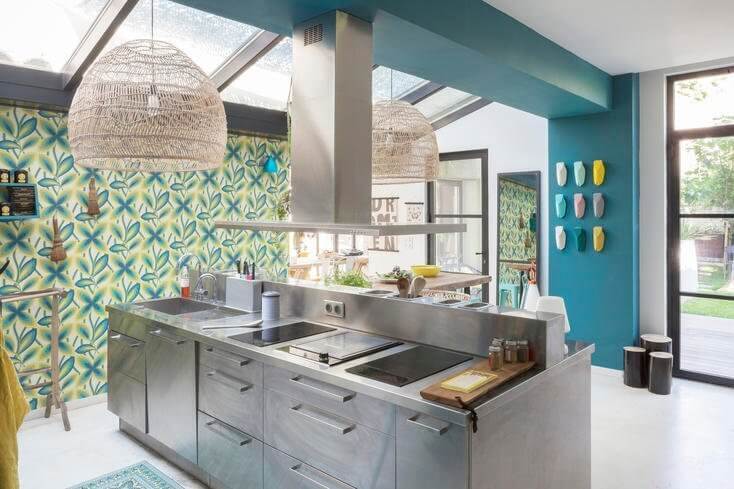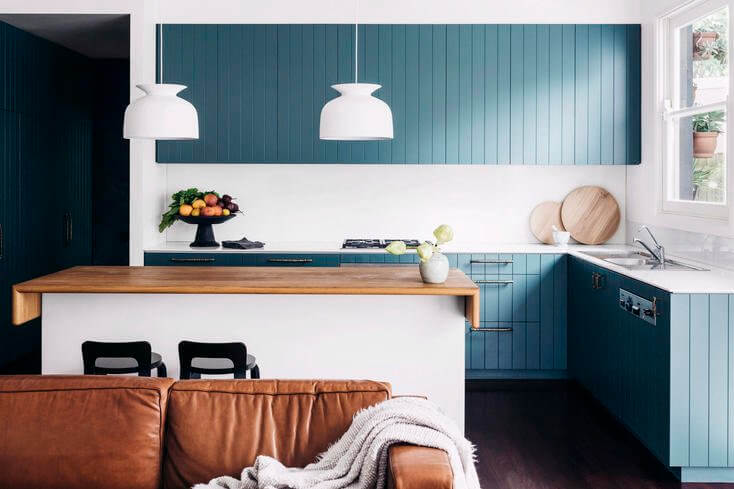Including the kitchen island, you bring a piece of individuality and design and a social get-together in your kitchen. Around the cooking island, people are not only allowed to cook together but also eat and talk. This article will tell you which kitchen island is right for you and your home and what you should pay attention to what to plan and choose your future kitchen island.
It ensures sociability in the kitchen and is ideal for ambitious amateur cooks: the kitchen island. When planning a cooking island for your home, however, you have to pay attention to many things: from the size of the kitchen to the desired functions and the budget. And of course the material and quality of the kitchen island should be suitable. Here it gives you an overview of the possibilities and costs for a flourishing kitchen island in your own four walls.
Kitchen island: the most important things at a glance
- So that a kitchen island in the kitchen ideally, the room should have a square footprint and a size of at least 15 to 20 square meters. The larger, the easier it is to ensure the necessary distance between the kitchen and cooking islands.
- The depth of a kitchen island depends primarily on the size of the room. So there are no upper limits. Please note, however, that the depth should not fall below the typical depth of kitchen worktops. The kitchen island must therefore be at least 80 centimeters.
- We recommend a distance of at least 1.20 meters between the kitchen unit and the cooking island. This means that two opposite drawers can be opened simultaneously, and you can move around without any problems. It is best to consider this in kitchen planning.
- A fitted kitchen with a cooking island is not exactly cheap. Island kitchens are available from 4,000 euros, but some also cost 15,000 euros or more – depending on the number of cabinets and the materials used.
How big does the kitchen have to be for a cooking island?
Whether a kitchen island is an option for your kitchen at home is first and foremost a question of the size of the room: According to experts, it should be at least 15 to 20 square meters in the kitchen equipment to be able to place a cooking island in the center of the kitchen.
But it just not the size of the room that matters: the dimensions of the kitchen island itself. With a length of one meter, you still have enough room to move around while cooking – the island shouldn’t be any shorter. Conversely, if you have a lot of space available, limit your kitchen island to four to five meters to avoid walking long distances at home.
Basically: Decide on the actual use of your kitchen by the number of people. Whether you are your single dream kitchenRealize or plan a family kitchen should ultimately be the deciding factor for the size of the designed kitchen island.
When placing the island in the room, consider the distance to the rest of the kitchen unit. Kitchen outfitters recommend a distance of at least 1.20 meters between the kitchen unit and the cooking island so that they can work in the kitchen at home without feeling cramped.
What can You use a kitchen island for?
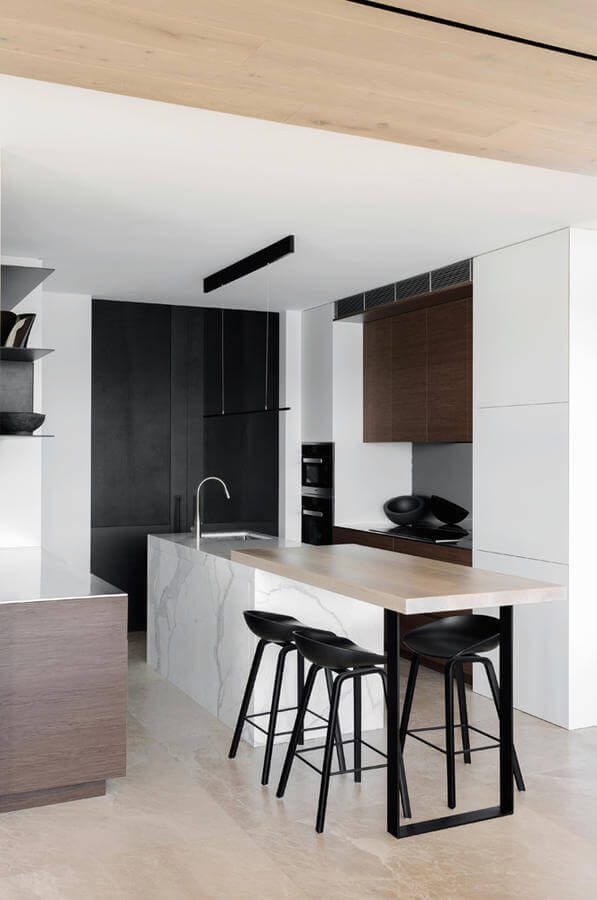




How and for what you should practically use the kitchen island, you should determine in advance, in the planning phase. Because a kitchen island is much more than just a work surface for cutting vegetables and preparing meals, depending on your preference, the island work surface placed in the middle of the kitchen can have a hob with hotplates, dishwasher, or more storage space integrated for dishes. If you want, you can also use the kitchen island as a table or counter and create a central seating and dining area with bar stools. The island can even turn your kitchen into a one-in kitchen transform.
To clarify in advance with your kitchen supplier or interior designer whether you need an additional water or electricity connection and a water drain in the middle of the room for the cooking island. The same goes for extractor hood with exhaust air operation, which requires a ventilation duct to the outside – if you also want to cook on the kitchen island. To save costs, you can alternatively opt for an extractor hood with recirculation mode.
What are the Positive and negative consequences of a kitchen island?
Positive consequences
The advantage of a kitchen island is its social function: If you group around the island kitchen while preparing and cooking, you almost automatically get into a conversation – and also like to cook together. You can also eat wonderfully on the kitchen island – if you put bar stools or chairs in front of it. You can also create a bar effect with a counter on the worktop. Not to forget: With a kitchen island, you gain a lot of storage space through base units and drawers that you place underneath the kitchen countertops can integrate.
Negative consequences
Conversely, a kitchen island has the disadvantage that, depending on your ideas, it often requires a lot of space and, depending on the function, also requires relatively extensive planning. What about hotplates or a kitchen sink you want to install on the kitchen island? You have to plan the appropriate connections and implement them at great expense. For people who like to leave the dishes standing, the island kitchen is also not a good option because the central room design means that the untidy is immediately in the field of vision.
On the other side, if you have a weakness for order and cleanliness, the kitchen island is a real eye-catcher that enhances the look of the kitchens and supports communication and social interaction.
Which materials are suitable for a kitchen island?
The recommendation applies: When choosing the material for your kitchen island, orientate yourself on the design and style of your kitchen unit – or buy both “from a single source” from the same manufacturer. Conversely, a mix can also ensure a good look if the material of the kitchen island visually harmonizes with the fronts of the kitchen unit: combine, for example, kitchens, facades made of natural wood with a kitchen island made entirely of stainless steel, white plastic or with a slate look.
Which material you choose when planning and designing your kitchen island ultimately depends on your taste and the degree of exposure: while stainless steel worktops are convincing in terms of hygiene and heat resistance, they are compared to Ceramica countertops, extremely prone to scratches and stains. On the other hand, Ceramic is similar to the heat-sensitive quartz, impresses with its robustness and insensitivity, even to acids, but is relatively expensive. It is cheaper to travel if you use a plastic kitchen island – this material is straightforward to care for and available in many design variants. For nature fans, natural wood or natural stone is a real alternative. JustGranite countertops, slate or marble, but also wooden panels provide a unique look. In particular, wooden boards are not nearly as resistant as ceramics, for example.
How much does a kitchen island cost?
The price for a professional kitchen island varies and increases with the size and equipment of the kitchen island and the value of the materials used. The kitchen island is particularly expensive for connecting electrical appliances and water inflow and outflow in the middle of the room. For this purpose, new connections must be made on the floor – in this case, it is worthwhile to obtain and compare several prices offers in advance. One stove built into the kitchen island drives with one Ceramic hob cheaper than one Induction hob. If you are a particular energy-saving cooking want, the induction field is often less suitable for this. On average, a kitchen island costs at least 4,000 euros, but often more. Inexpensive alternatives are the kitchen peninsula built into the work area like a kitchen block or the mobile serving trolley variant for small kitchens.
The price range for worktops also varies greatly: from an average of 10 euros per square meter for foiled plastic fronts up to 200 euros per square meter for high-quality worktops made of genuine natural stone. If you opt for higher quality material, you usually get longer-lasting worktops – but you have to dig deeper into your pocket.
My kitchen doesn’t have enough space for a cooking island?
Isn’t your kitchen there enough space for a kitchen island? Or do you shy away from the investment and would instead find a cheaper solution for your kitchen? There are also alternatives for small kitchens: think about a cooking peninsula. This is a variant of the cooking island in which the cooking island is firmly connected to the kitchen unit. Installation on the wall is also conceivable – you decide for yourself about the purpose and functions of a kitchen sink, additional Worksurface, or use seating for breakfast. So you see: island kitchens are available for a wide variety of kitchens.

